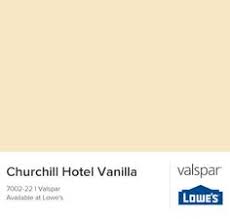Progress has been made. Other than touch-up painting and adding some plaster back onto a small part of the brick outside wall - the main floor bath..... it's DONE!!!! Can I get a WOO F HOOOOOOOO?
Out of the whole house, that 6 x 12 foot room had the longest to-do list. How does that happen? To its defense, it's also the only room that will probably have had a full gut.
I'm not sure how I feel about the sink vanity. It's gorgeous, but I'm just worried how it will hold up to water. After putting 5 layers of poly on it with a light steel pad sanding in-between each, I'm hoping it's enough. I found some poly meant for a more water use area. Is it too late to apply - or do we just wait until we need to redo the poly?

I think this is what we should have used - but I didn't know it existed until we had put the sink in. We'll see. I really love the color and richness of Varathane products!!! Any thoughts about adding another coat now?
LIVING ROOM
We have almost finished the living room - temporarily. Temporarily as in - 2-20 years. Eventually we'll be stripping all the wood work and staining it. We still need to either find the fireplace mantel at a flea market/antique place or build it - I think the cost is going to be about the same either way we go.
We - I think we - I know I, and the DH seems to agree, wish to have a mantel that has columns like on the front porch of the house. I found some columns at a flea market for roughly $14 and gosh - in the flea market they seemed the right diameter, then when you get things like that home - well they are a tad bigger than what they originally appeared. I think they may work - OR - we'll find another use for them.
We built a faux fireplace area in the living room to conceal the air returns for the furnace and eventual AC. Eventual meaning at least by July. Honestly though, I think the only time we'll use it is when the humidity is above 78 percent in the house and / or the temp is above 90 degrees. Old houses were definitely built to cool themselves back in the day. When you open the windows correctly it vents the hot air out and has a nice breeze drafting throughout the house. Last summer we found it uncomfortable only a few times.
Several weekends ago I washed down the entire living room--what a task---washing every inch of the walls and woodwork---.to prep it for new paint over who knows how many layers of previous paint and several layers of wallpapers as well. It looked better just having all the stain from tobacco and whatever else washed clean. I didn't want to do that in the beginning of this house adventure...but then I just needed a room that was presentable...a place to get out of all the restoration, mess, etc. Possibly down the road that wallpaper/paint mess will be removed, but for now - flat paint is fabulous!! It just seems to suck all the bad into the color and it disappears unless you look closely. DON'T LOOK CLOSELY!!!! Not nice! The baseboard looks very nice - all clean and shiny. We've been using Valspar paint and using "historical colors". I have to wonder if these places really exist - but nevertheless - I like the colors! The living room is Churchhill Hotel Vanilla.
 |
| This probably doesn't look any thing close to what the paint actually looks like - but I can assure you it's beautiful! Think Vanilla Bean ice cream!! |
It looks like a rich vanilla ice cream!
I love how it looks with the enamel trim and I think it will look just as good when we remove the paint and stain the wood a dark walnut or mahogany color.
**Side note: I looked up where the Historic colors come from - It's through the
The National Trust for Historic Preservation
So here is the hotel that our lovely vanilla color was inspired by:
The Churchill
And this is where our bathroom color comes from:
 Lyndhurst
Lyndhurst
Soooo, I guess that's for real - not just a ploy to cause me to buy their "Historic" paint colors.








































